The Way Apartments - Apartment Living in Dallas, TX
About
Welcome to The Way Apartments
5301 Marvin D Love Freeway Dallas, TX 75232P: 469-833-3730 TTY: 711
F: 214-339-5445
Office Hours
Monday through Friday: 8:30 AM to 5:30 PM. Saturday: 10:00 AM to 12:00 PM. Sunday: Closed.
The Way Apartments is a beautiful apartment home community in southwest Dallas, Texas. Our convenient location near Marvin D Love Freeway means easy access to your favorite shopping, dining, and entertainment venues. Thurgood Marshall Park is located just across the street, adding exciting recreational opportunities to your daily activities. Let The Way Apartments be your gateway to everything Dallas has to offer.
Please choose from our exceptional one, two, and three bedroom floor plans at The Way. We designed our homes with your comfort in mind, and our apartments are sure to fit your needs. An all-electric kitchen with a pantry and breakfast bar, ceiling fans, walk-in closets, and a balcony or patio are standard features in every home. We continually strive to make your home a special place to live.
You will feel like you've come home from the moment you arrive. We proudly host community amenities such as beautiful landscaping, laundry facility, clubhouse, business center, swimming pools, copy and fax services, and part-time courtesy patrol. We have a dedicated team providing quick and excellent service when you need it. Tour our community and see what makes The Way Apartments a great place to call home.
1,2 & 3 Bedrooms Available for Immediate Move In🤩
Floor Plans
1 Bedroom Floor Plan
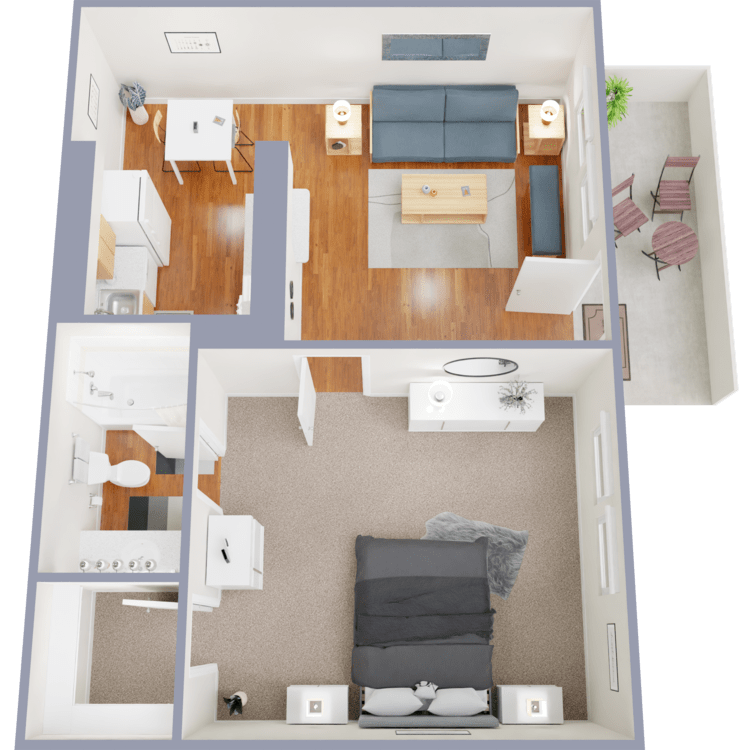
1 Bed 1 Bath A
Details
- Beds: 1 Bedroom
- Baths: 1
- Square Feet: 408
- Rent: $985-$1165
- Deposit: Call for details.
Floor Plan Amenities
- All-electric Kitchen
- Balcony or Patio
- Breakfast Bar
- Cable Ready
- Carpeted Floors
- Ceiling Fans
- Central Air and Heating
- Dishwasher
- Laminate Wood Flooring
- Mini Blinds
- Pantry
- Refrigerator
- Tile Floors
- Vertical Blinds
- Walk-in Closets
* In Select Apartment Homes
Floor Plan Photos









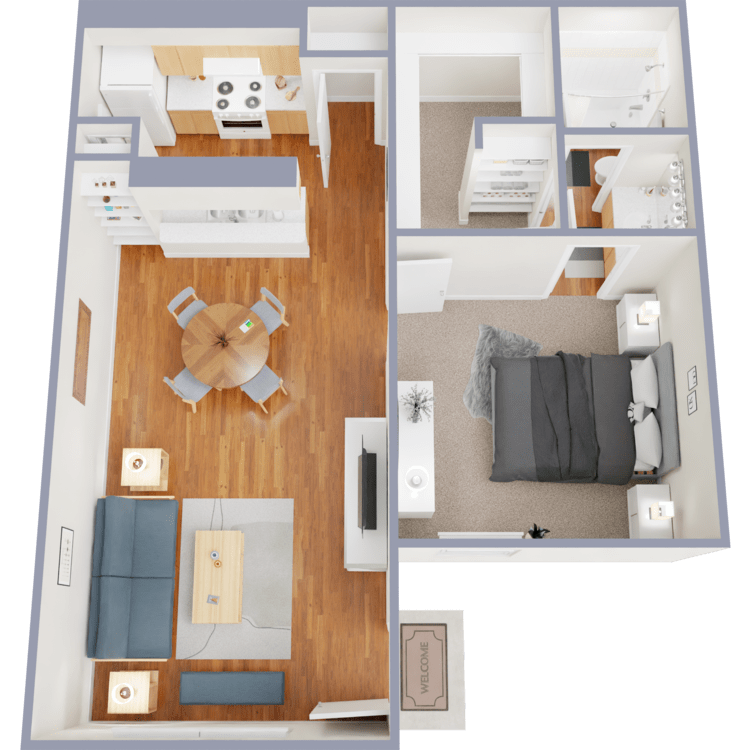
1 Bed 1 Bath B
Details
- Beds: 1 Bedroom
- Baths: 1
- Square Feet: 651
- Rent: $1065
- Deposit: Call for details.
Floor Plan Amenities
- All-electric Kitchen
- Balcony or Patio
- Breakfast Bar
- Cable Ready
- Carpeted Floors
- Ceiling Fans
- Central Air and Heating
- Dishwasher
- Laminate Wood Flooring
- Mini Blinds
- Pantry
- Refrigerator
- Tile Floors
- Vertical Blinds
- Walk-in Closets
* In Select Apartment Homes
Floor Plan Photos
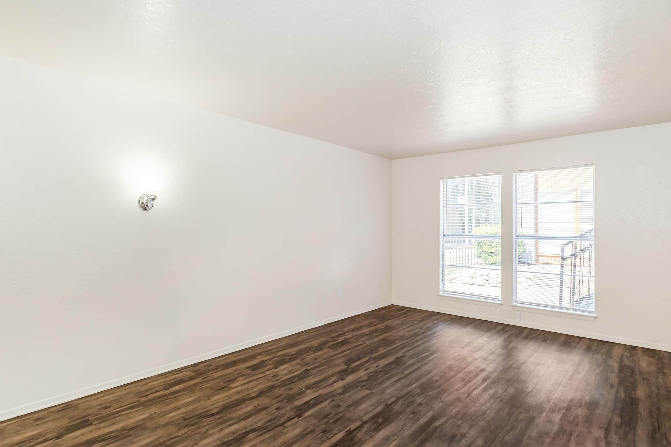
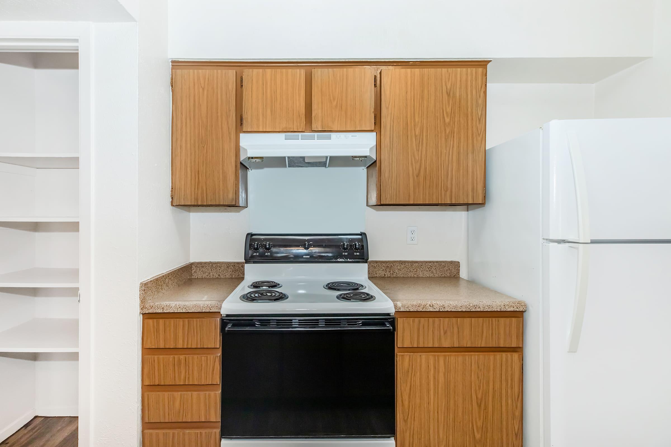
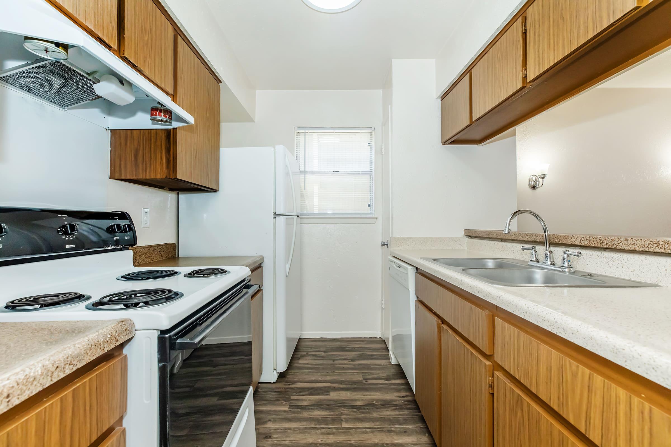
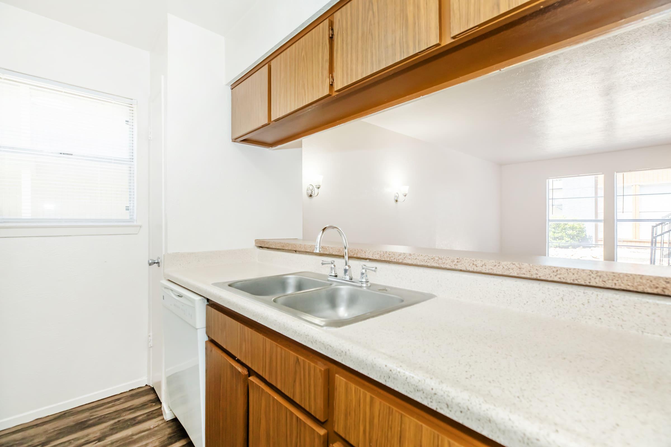
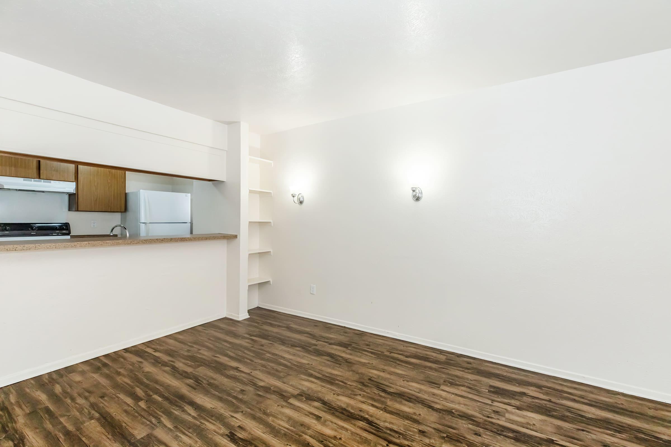
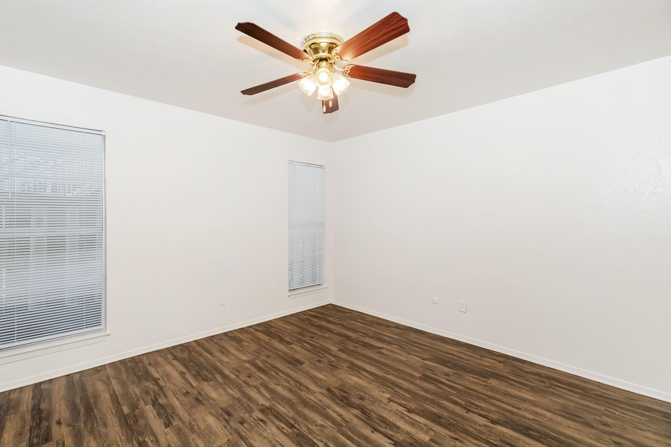
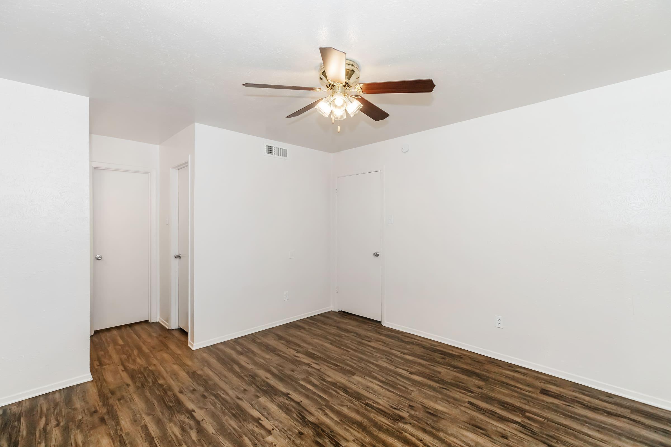
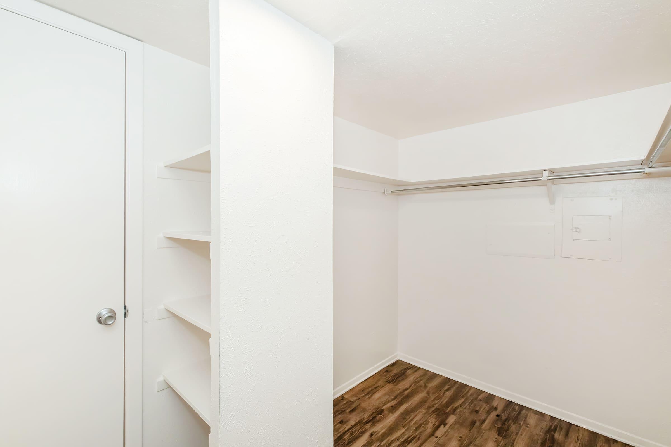
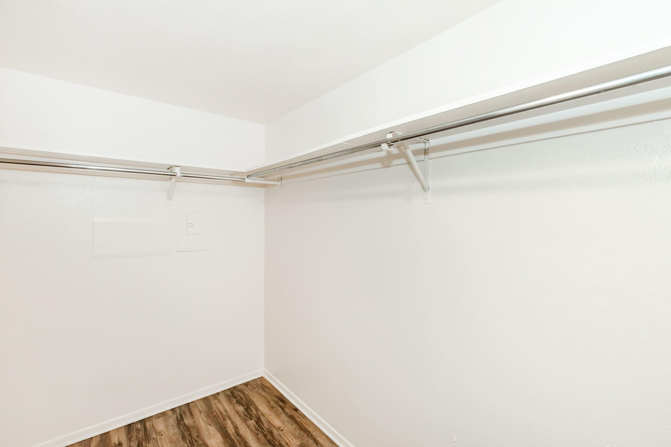
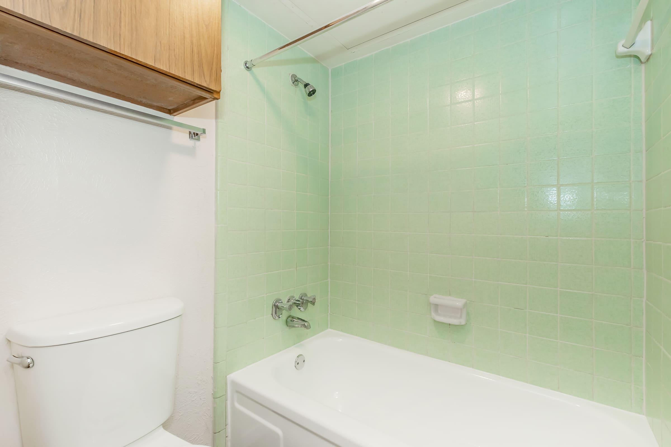
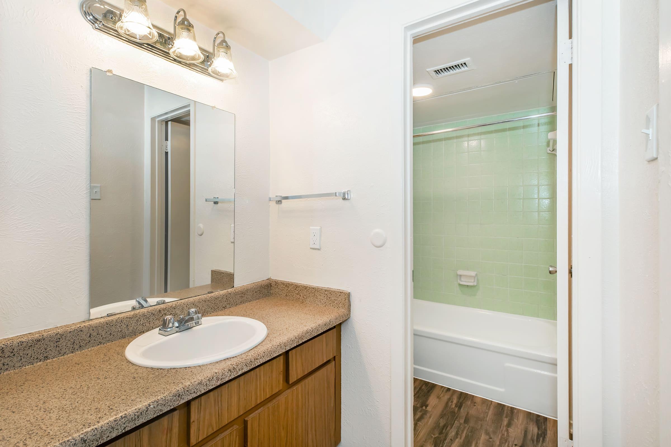
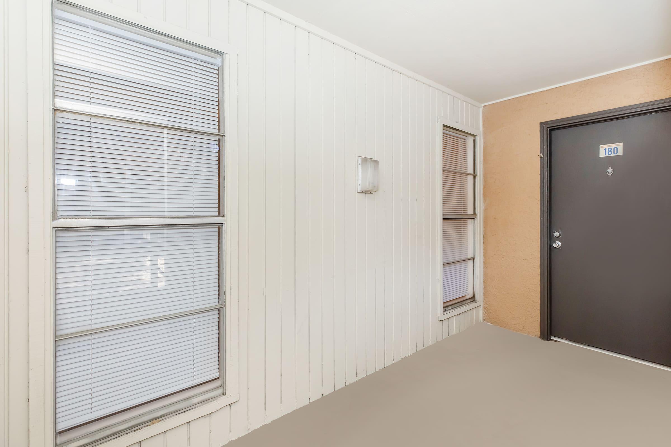
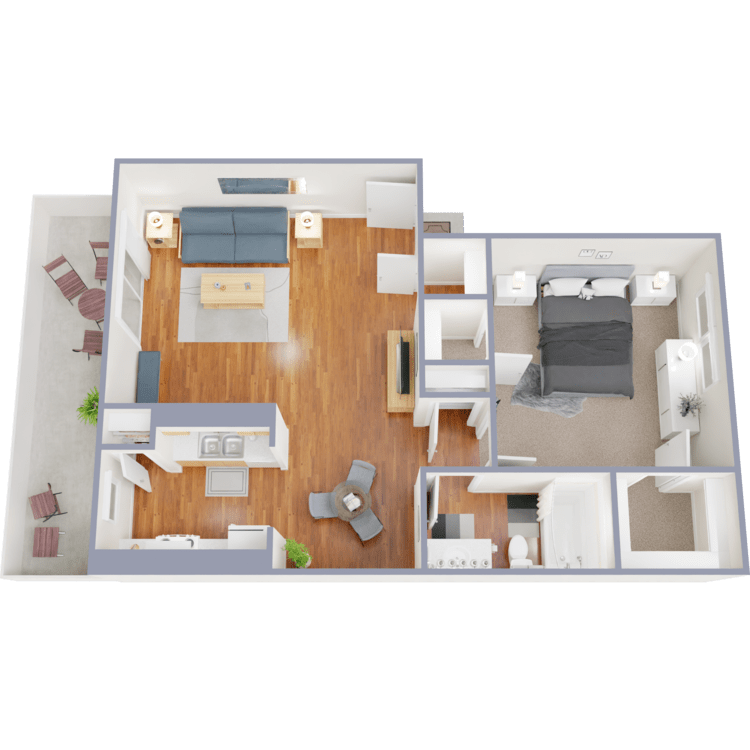
1 Bed 1 Bath C
Details
- Beds: 1 Bedroom
- Baths: 1
- Square Feet: 701
- Rent: $1070-$1165
- Deposit: Call for details.
Floor Plan Amenities
- All-electric Kitchen
- Balcony or Patio
- Breakfast Bar
- Cable Ready
- Carpeted Floors
- Ceiling Fans
- Central Air and Heating
- Dishwasher
- Laminate Wood Flooring
- Mini Blinds
- Pantry
- Refrigerator
- Tile Floors
- Vertical Blinds
- Walk-in Closets
* In Select Apartment Homes
2 Bedroom Floor Plan
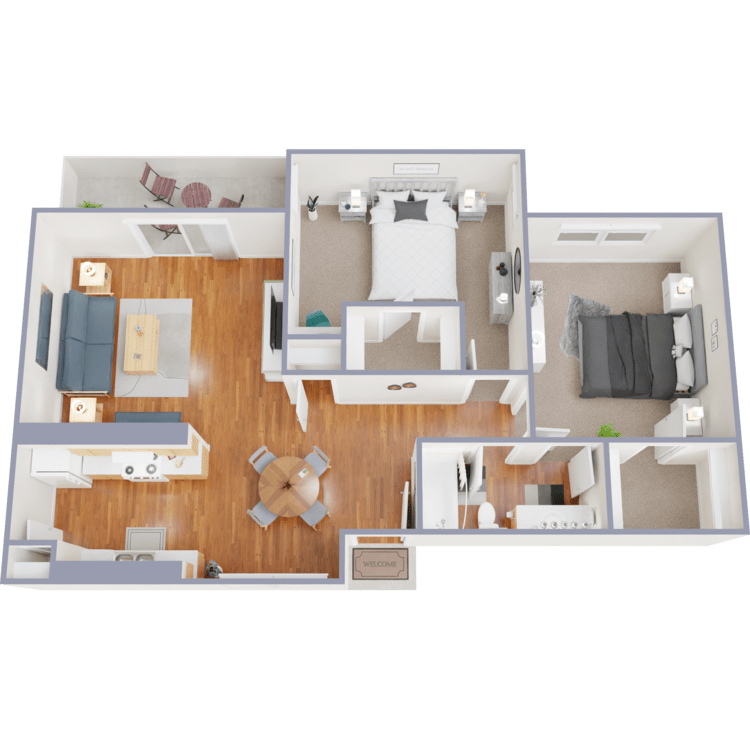
2 Bed 1 Bath
Details
- Beds: 2 Bedrooms
- Baths: 1
- Square Feet: 900
- Rent: $1185-$1255
- Deposit: Call for details.
Floor Plan Amenities
- All-electric Kitchen
- Balcony or Patio
- Breakfast Bar
- Cable Ready
- Carpeted Floors
- Ceiling Fans
- Central Air and Heating
- Dishwasher
- Laminate Wood Flooring
- Mini Blinds
- Pantry
- Refrigerator
- Tile Floors
- Vertical Blinds
- Walk-in Closets
* In Select Apartment Homes
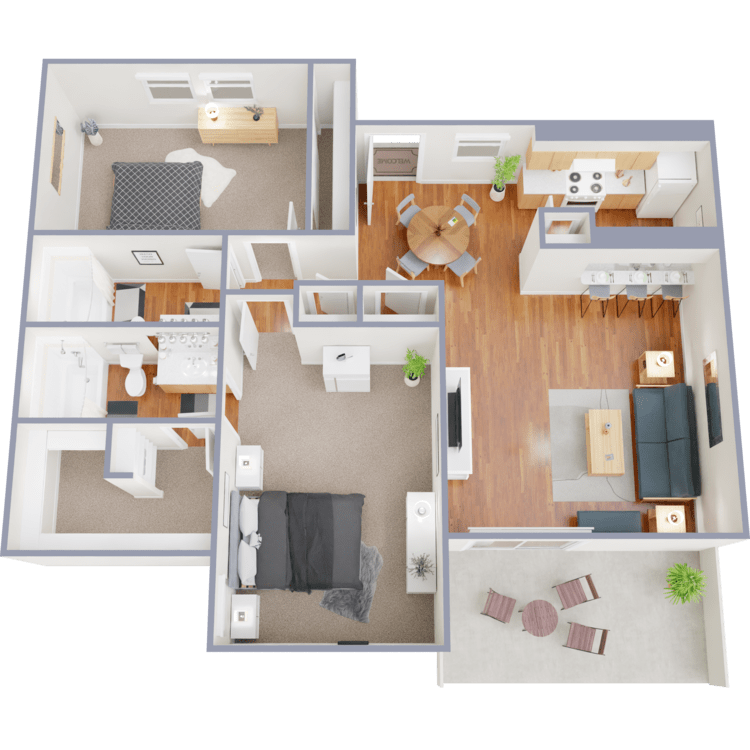
2 Bed 2 Bath
Details
- Beds: 2 Bedrooms
- Baths: 2
- Square Feet: 985
- Rent: $1295-$1345
- Deposit: Call for details.
Floor Plan Amenities
- All-electric Kitchen
- Balcony or Patio
- Breakfast Bar
- Cable Ready
- Carpeted Floors
- Ceiling Fans
- Central Air and Heating
- Dishwasher
- Laminate Wood Flooring
- Mini Blinds
- Pantry
- Refrigerator
- Tile Floors
- Vertical Blinds
- Walk-in Closets
* In Select Apartment Homes
3 Bedroom Floor Plan
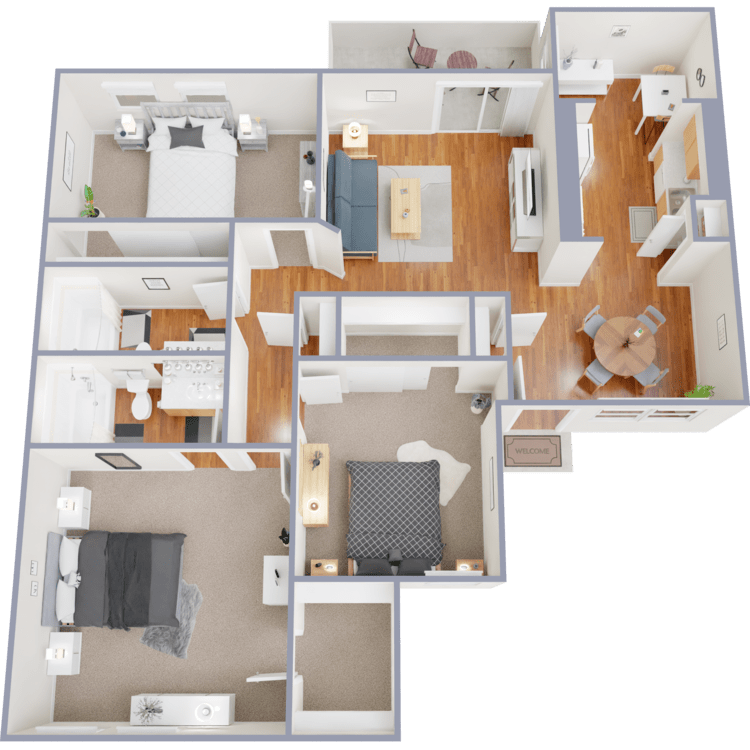
3 Bed 2 Bath
Details
- Beds: 3 Bedrooms
- Baths: 2
- Square Feet: 1208
- Rent: $1545-$1640
- Deposit: Call for details.
Floor Plan Amenities
- All-electric Kitchen
- Balcony or Patio
- Breakfast Bar
- Cable Ready
- Carpeted Floors
- Ceiling Fans
- Central Air and Heating
- Dishwasher
- Laminate Wood Flooring
- Mini Blinds
- Pantry
- Refrigerator
- Tile Floors
- Vertical Blinds
- Walk-in Closets
* In Select Apartment Homes
Show Unit Location
Select a floor plan or bedroom count to view those units on the overhead view on the site map. If you need assistance finding a unit in a specific location please call us at 469-833-3730 TTY: 711.
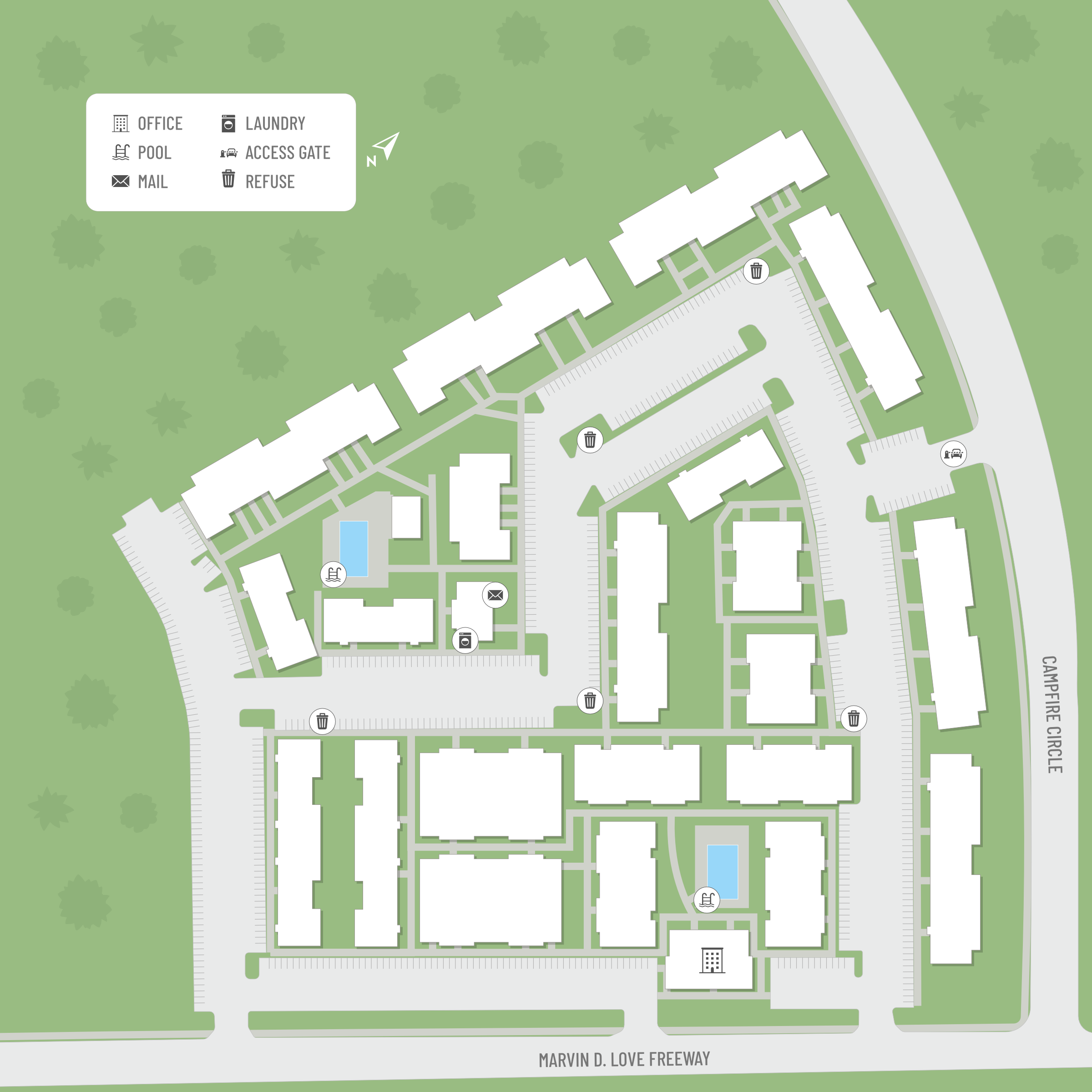
Amenities
Explore what your community has to offer
Community Amenities
- Clubhouse
- Resort Style Pool
- Beautiful Landscaping
- Children's Adventure Park
- Copy and Fax Services
- Access to Public Transportation
- Cable Available
- Easy Access to Freeways
- Easy Access to Shopping
- Guest Parking
- Laundry Facility
- On-call and On-site Maintenance
- Part-time Courtesy Patrol
- Public Parks Nearby
Apartment Features
- Carpeted Floors
- Laminate Wood Flooring
- Ceiling Fans
- Walk-in Closets
- Breakfast Bar
- Dishwasher
- Central Air and Heating
- Pantry
- All-electric Kitchen
- Balcony or Patio
- Cable Ready
- Mini Blinds
- Refrigerator
- Tile Floors
- Vertical Blinds
Pet Policy
Certified Service Animals Only.
Photos
Amenities
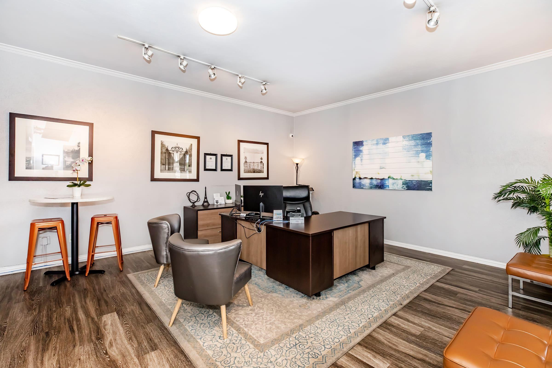
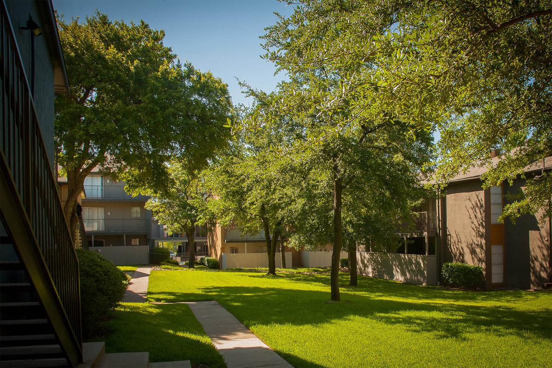
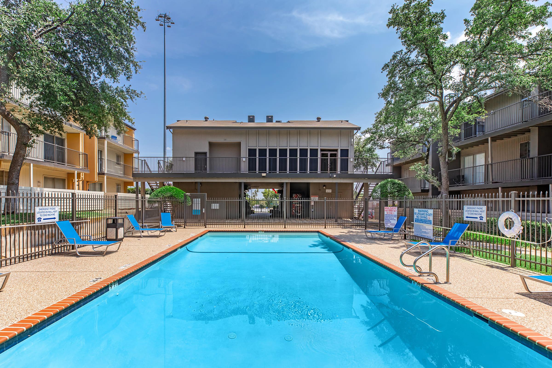
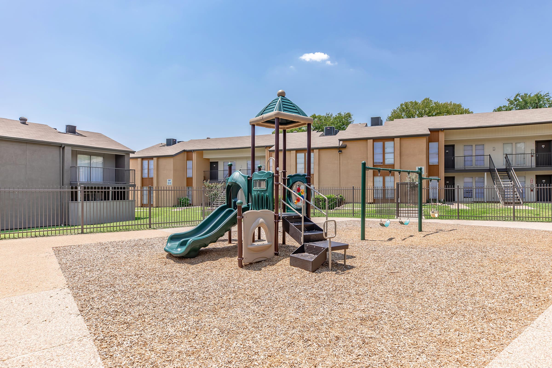
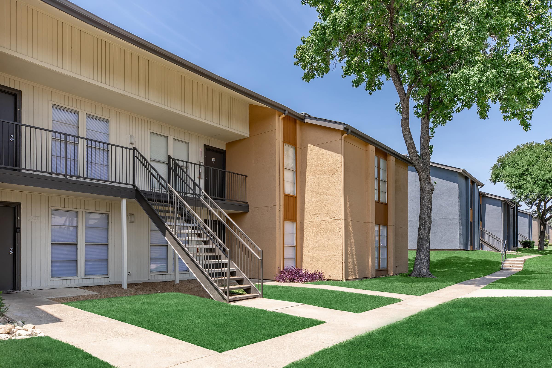
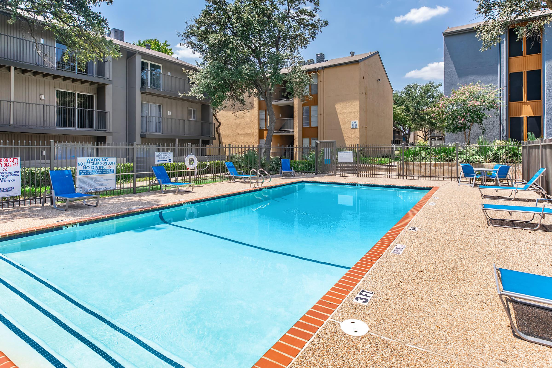
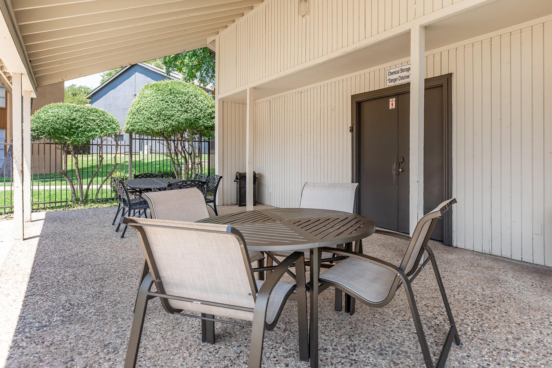
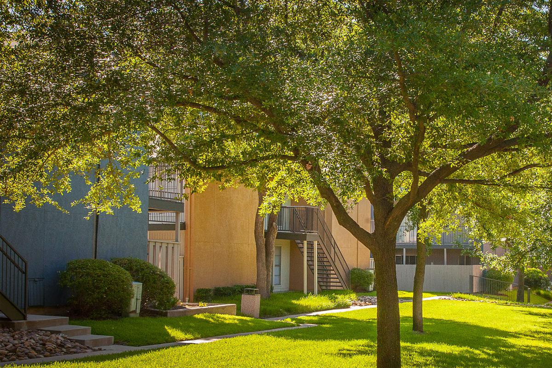
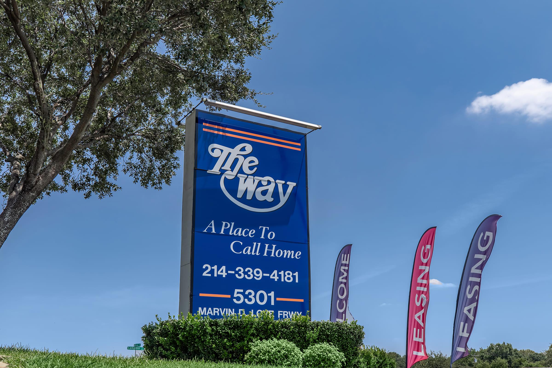
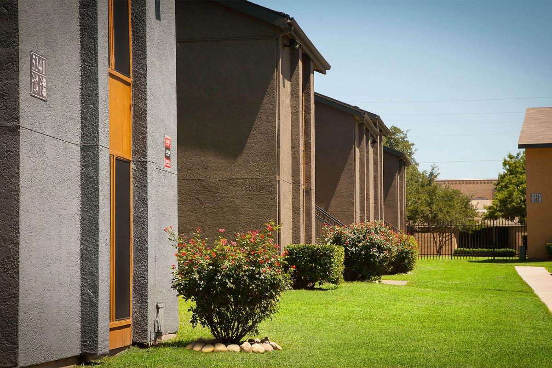
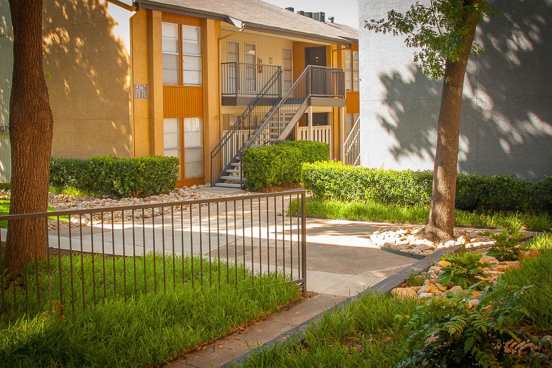
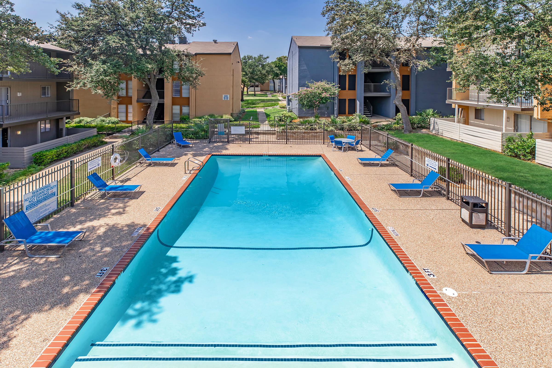
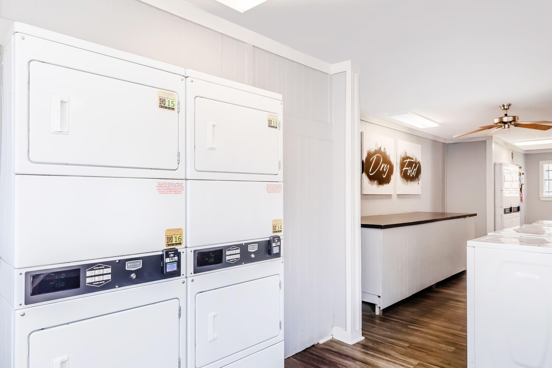
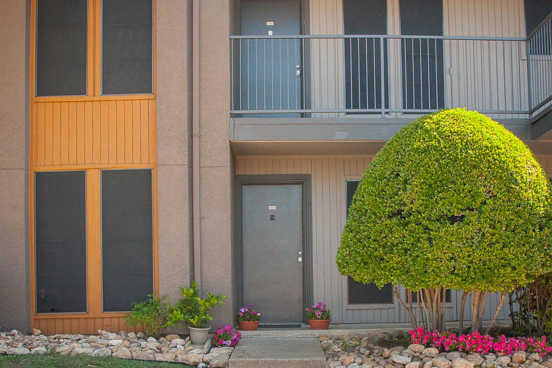
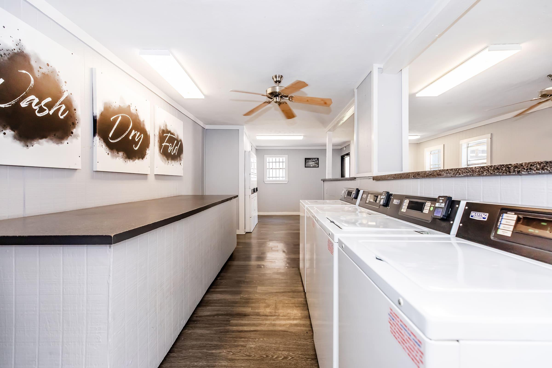
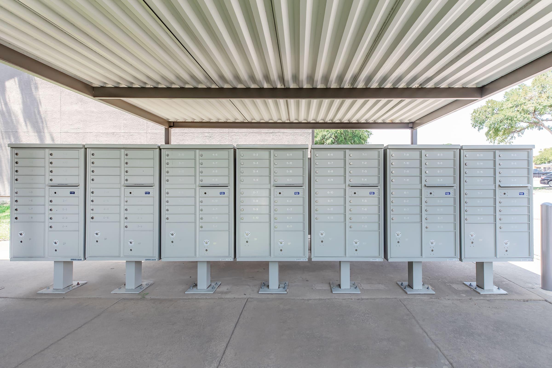
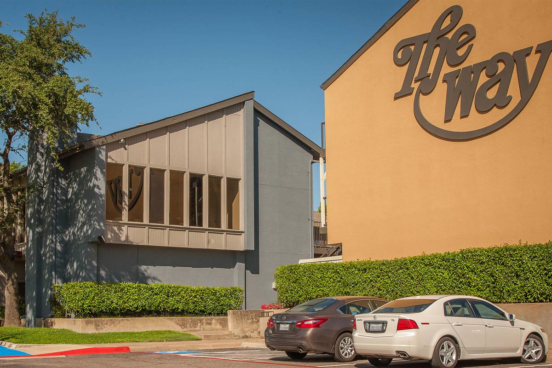
1 Bed 1 Bath A









1 Bed 1 Bath B












Neighborhood
Points of Interest
The Way Apartments
Located 5301 Marvin D Love Freeway Dallas, TX 75232Amusement Park
Bank
Cinema
Elementary School
Entertainment
Fitness Center
Grocery Store
High School
Hospital
Mass Transit
Middle School
Park
Post Office
Preschool
Restaurant
Salons
Shopping
Shopping Center
University
Zoo
Contact Us
Come in
and say hi
5301 Marvin D Love Freeway
Dallas,
TX
75232
Phone Number:
469-833-3730
TTY: 711
Fax: 214-339-5445
Office Hours
Monday through Friday: 8:30 AM to 5:30 PM. Saturday: 10:00 AM to 12:00 PM. Sunday: Closed.